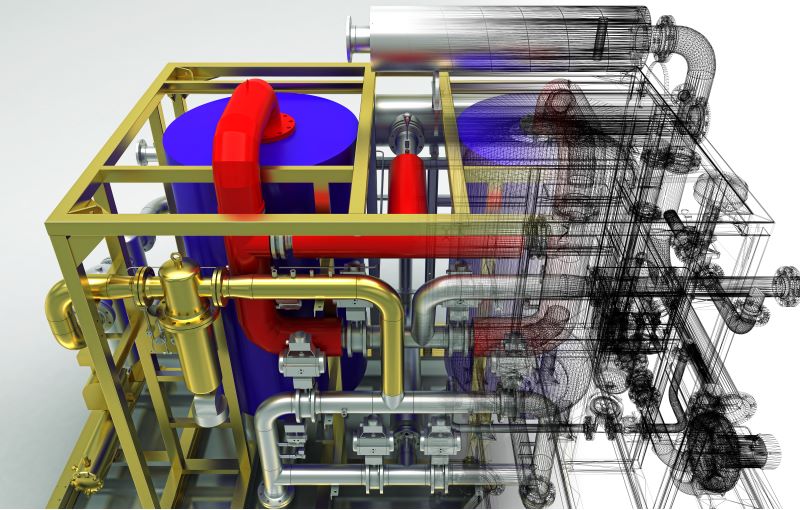Constructing a new building has many components and getting those moving parts to work together requires the right tools. That is where BIM comes in. BIM enables contractors working on different aspects of a construction project to work together seamlessly. Let’s take a look at what that means!
What Does BIM Mean in Construction?
BIM stands for “Building Information Model.” Engineers can create 3D models and analyze them for effectiveness and efficiency. This software helps the engineers coordinate with construction crews during the initial build. HVAC lines can be planned and coordinated with electrical and water lines ahead of time so construction can proceed with fewer interruptions. BIM software will also leave a reliable informative blueprint for future changes or repairs. Coordinating these different pieces of the puzzle in BIM software creates an added layer of structural dependability through analytics. Safety standards preloaded in the software help to ensure design flaws are noticed before building starts, as well as when renovations are being planned. BIM software ultimately prevents a “whisper down the lane” effect by bringing all the pieces to one location.
BIM vs. CAD
While CAD software can be used to plan anything from an airplane to a cell phone, BIM specializes in designing and constructing buildings. This means everything from the basic footprint of the building to HVAC to electric lines to fire alarm systems and everything in between.
CAD can create 2D or 3D drawings of designs for engineers. While it is useful for a variety of types of assemblies, it is limited to the basic structure itself.
BIM creates a digital twin of a building, in 3D or 4D. Because BIM only does structures, its software can go much further in depth to what is installed and required in a building. BIM software has safety protocols incorporated so it will let an engineer know when to make an adjustment. For example, when a wall penetration is too big and creates a need for the wall to be reinforced.
What does a BIM engineer do?
In the most basic sense, a BIM engineer creates a digital copy of a structure.
There used to be drafters and they would work next to an engineer to plan a building. Then, as CAD was developed, this process became digital. Now, engineers can do all the designing in BIM software. This software lets engineers work with other disciplines and coordinate all aspects of the building.
Long after the initial build, renovations and retrofits can be done reliably and with greater efficiency. Engineers can receive a BIM file of a building and use software to plan an HVAC installation, among other things.
What is BIM 360 Design in Western Montana?
There are a variety of programs that create Building Information Models and updates to those programs happen. You may have heard of Revit, which combines CAD and BIM functions. Another option, Autodesk, has upgraded and renamed its BIM 360 Design software to be called BIM Collaborative Pro. Cloud platforms are becoming more common as well as more and more companies use these tools. Having the best and latest iterations guarantees that your HVAC installation will go off without a hitch as different contractors works with each other on your building project.
BIM HVAC Designs in Missoula Montana
BIM ensures that the HVAC system you want in your building is the most effective and safe design possible. Whether it is a new build or a retrofit, BIM will prevent electric lines from crossing with water lines. It will prevent ductwork from interfering with fire suppression lines. This is all to ensure the most efficient and sound structure, whether it is a hospital, school or home.
BIM Modeling Companies In Montana
When it comes to putting BIM to use for HVAC services, finding a company that has both the engineers as well as the installers can make the process even more seamless. Garden City Plumbing and heating provides in-house BIM services, a full prefabrication shop and the crew to bring your new HVAC system to your property for installation.


Pingback: Missoula Heating Contractors Play 20 Questions: Combi Boilers - Garden City Plumbing - Useful Information
Pingback: Montana Commercial HVAC Contractors Explain: Institutional vs Industrial HVAC Services - Garden City Plumbing - Useful Information